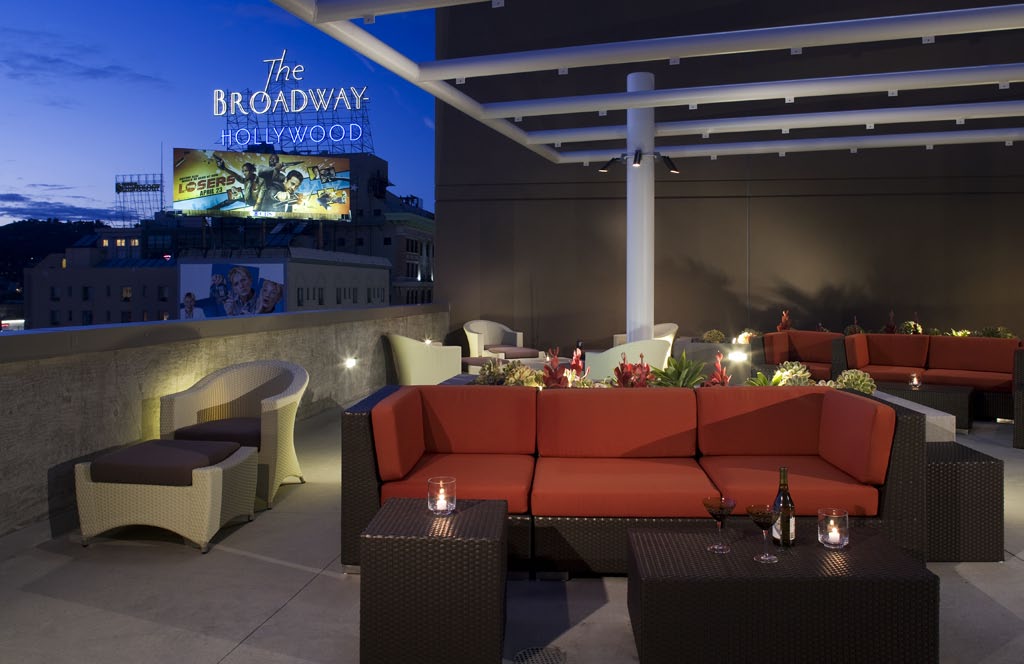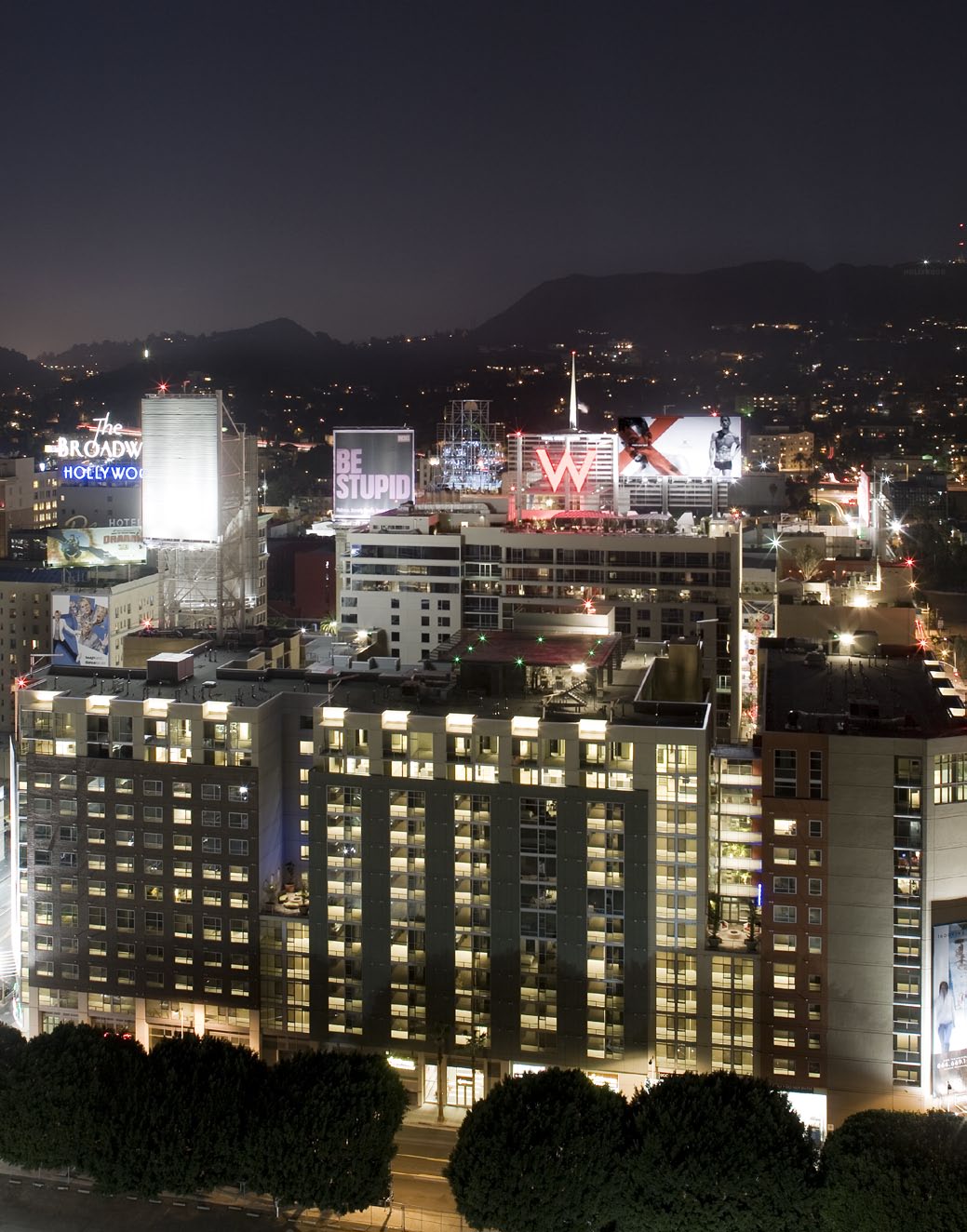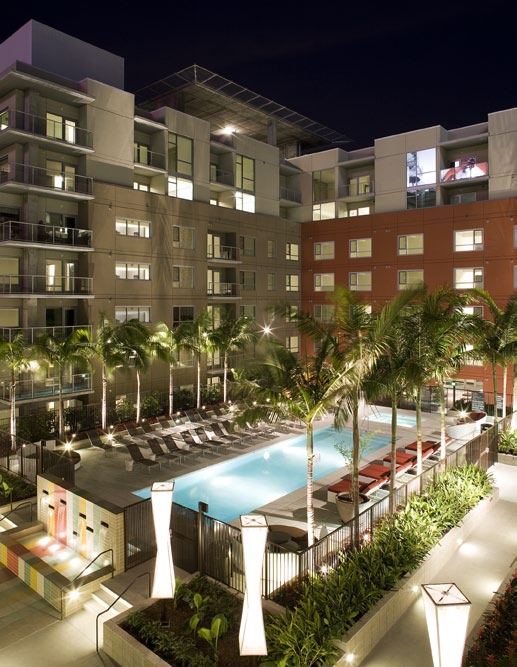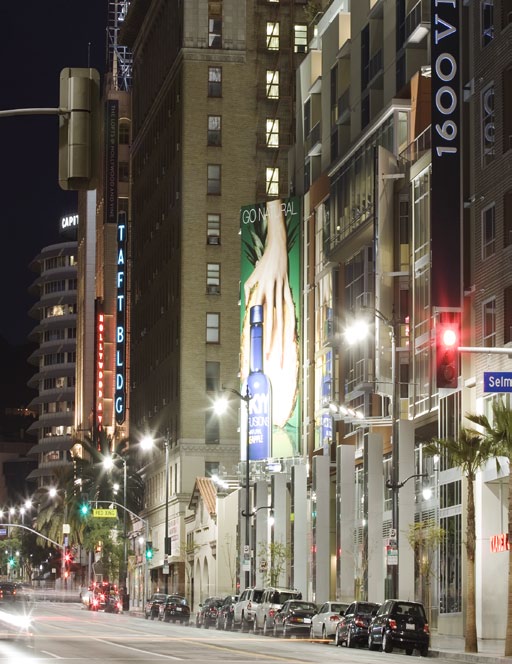The Hollywood & Vine project is a mixed-use transit oriented development that consists of 375 luxury apartments, a 305-room hotel /143 luxury condominiums (operated by W Hotels), and 61,000 square feet of street level retail space. The diverse uses are supported by three levels of subterranean parking. The hotel and condominiums were developed by Gatehouse Capital.
The hotel and condominium units are housed in two mixed- use buildings that front onto Hollywood Boulevard and rise to 12 and 15 stories respectively. The base of these buildings is devoted to retail and restaurant space, hotel and condominium lobbies, and the MTA Red Line Station Plaza. These buildings contain approximately 536,000 sq. ft. and are Type I concrete construction.
A mixed-use building fronting on Vine Street, Selma Avenue and Argyle Avenue rising to 12 stories and providing 375 luxury apartments above 31,000 sq. ft. of retail base. The building contains 410,000 sq. ft. and is a Type I concrete structure throughout.




